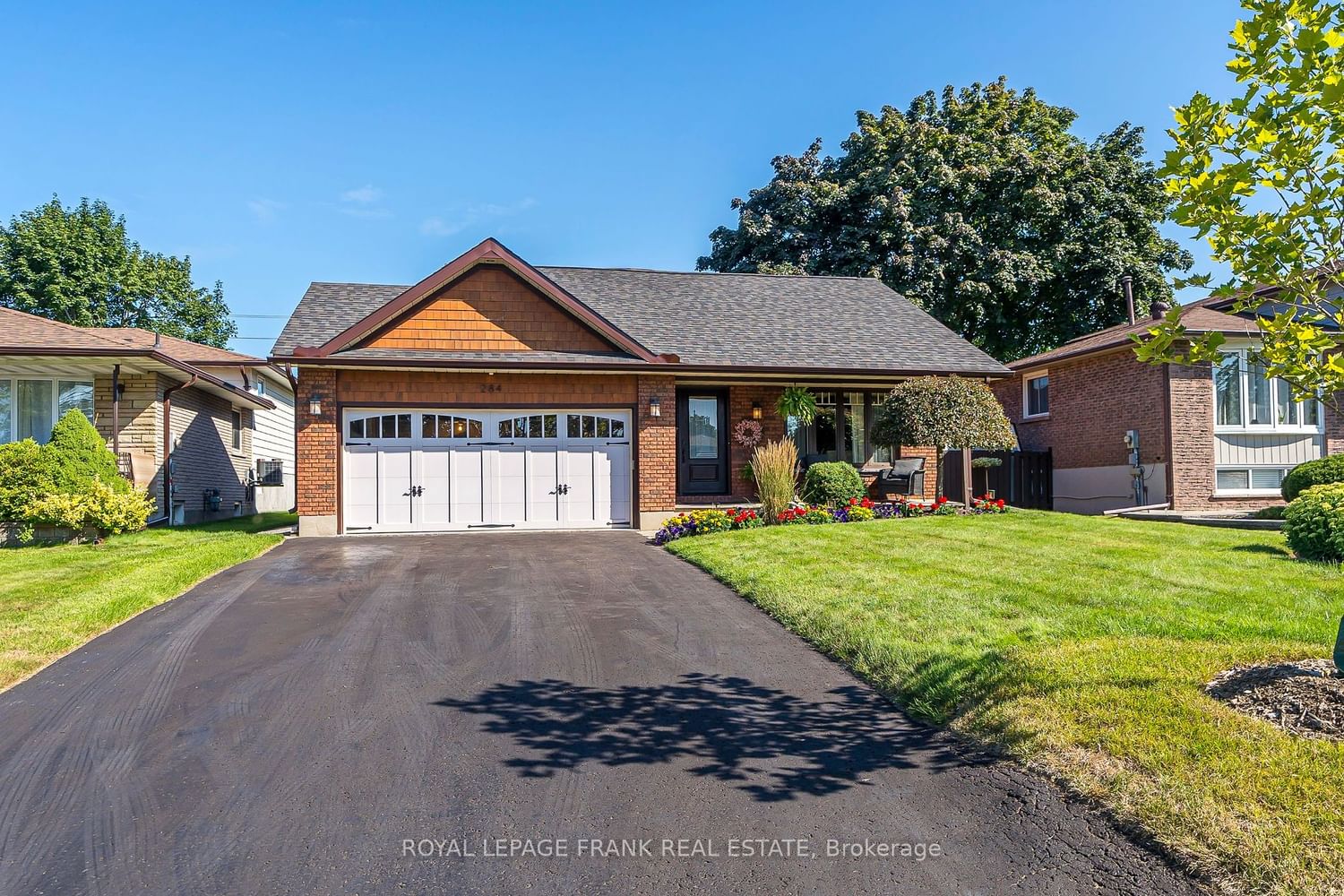$979,000
$*,***,***
3+1-Bed
2-Bath
Listed on 8/8/23
Listed by ROYAL LEPAGE FRANK REAL ESTATE
Custom Quality And Design Situated On A 47' X 197'. Premium Lot In Oshawa's Centennial Community. Well Maintained Three Plus One Bedroom - Four Level Backsplit. Main Level Includes Eat-In Kitchen Overlooking Family Room And Open To A Formal Dining Room; Spacious Living Room Featuring Cathedral Ceiling And Large Window. Upper Level-Three Bedrooms & 5 Piece Semi-Ensuite Off Master Bedroom. Lower Level Has Large Family Room With Gas Fireplace And Large Window To Rear Yard; Office With Built-In Cabinets, 3 Piece Bathroom & Laundry. Finished Basement Includes Fourth Bedroom & Rec Room/ Sitting Room. Conveniently Located Close To Schools, Parks & Public Transit. Easy Access To Durham College & OTU.
Home Has Side Entrance To Lower Level With Direct Access To Office Area. Meticulously Maintained Yard Includes 16X32 Inground Pool, Metal And Cedar Fencing, 9X9 Custom Cedar Gazebo & 10'X16' Cedar Pergola. & 8'X10' Pool Pump House.
E6724182
Detached, Backsplit 4
8+2
3+1
2
2
Attached
4
Central Air
Part Fin
Y
Brick, Wood
Forced Air
Y
Inground
$5,780.00 (2023)
197.83x47.94 (Feet)
